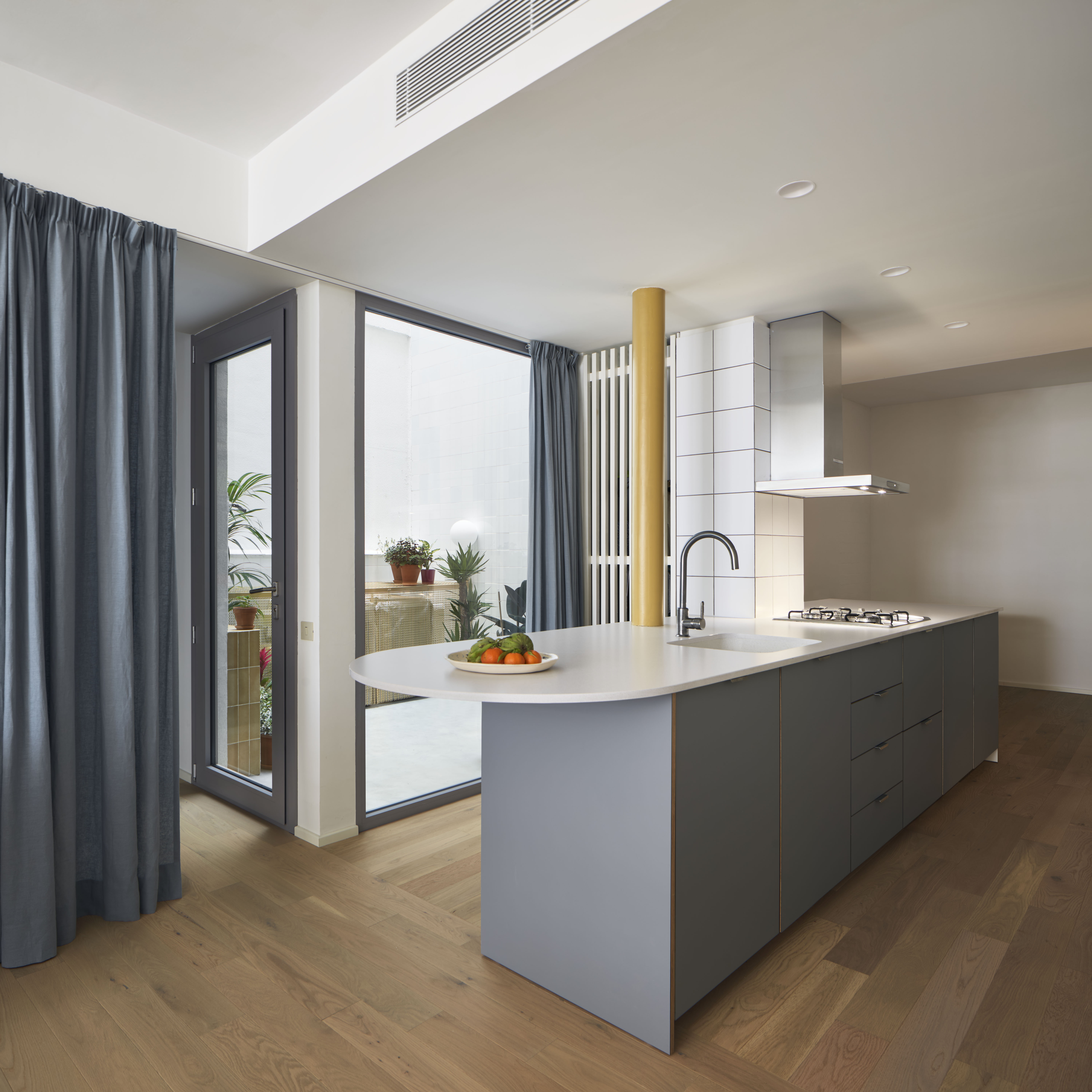
On the first floor
of a building on the surroundings of Barcelona, an experienced couple chat absent-mindedly about the silence in their home. They envision a quieter house, after twenty years of cohabiting and bustling life with six other people. The emptiness of the rooms suggests a desire to live, at last, in a holiday-like setting. And far from any second home, they imagine a new house within the same old apartment.
The dwelling, housed in a 1976 building, showed few signs of deterioration and was in generally good condition. We found no pathologies beyond some common flaws of its construction era, such as a worn-out kitchen or unfortunately planned circulation spaces. And so, those idle conversations, often held in the afternoons, would frequently call upon the dark, elongated corridor as the protagonist of their tedium.
The dwelling, housed in a 1976 building, showed few signs of deterioration and was in generally good condition. We found no pathologies beyond some common flaws of its construction era, such as a worn-out kitchen or unfortunately planned circulation spaces. And so, those idle conversations, often held in the afternoons, would frequently call upon the dark, elongated corridor as the protagonist of their tedium.

The project proposes two types of void: the first as a large space where gatherings take place; the second as a series of rooms designed for retreat. Upon entering the home, we see a hint of light, an exterior, a few plants. The large window brightens the kitchen, and the patio becomes part of the living space.
This approach prevails over the placement of the building services, which still follow the layout of the old gallery.

Project / Previous condition




All the rooms have multiple doors. This facilitates circulation and avoids awkward corridors. Thus, every room
can act as a connecting space. And as you move through them, on one side you see a plane tree, and on the opposite side, a mirror.







The choice of materials and climatic strategies humbly contribute to reducing the ecological footprint and energy demand. The wood used comes from sustainable forests, certified by PEFC/FSC, and is treated with natural oils and waxes. Insulation is enhanced through added lining and thermal break joinery, improving thermal and acoustic conditions. A gentle breeze is discovered between the façade and the patio, which, together with the restoration of the shutter, naturally helps to control indoor temperature during the summer months.
The work was completed in three months, thanks to the trust of the experienced couple.


︎︎︎Published at
Nuevo Estilo, 27 Sep 2022
Artesanía de interiores, 17 May 2023
Nuevo Estilo, 27 Sep 2022
Artesanía de interiores, 17 May 2023
©2026
Legal&Cookies
Legal&Cookies