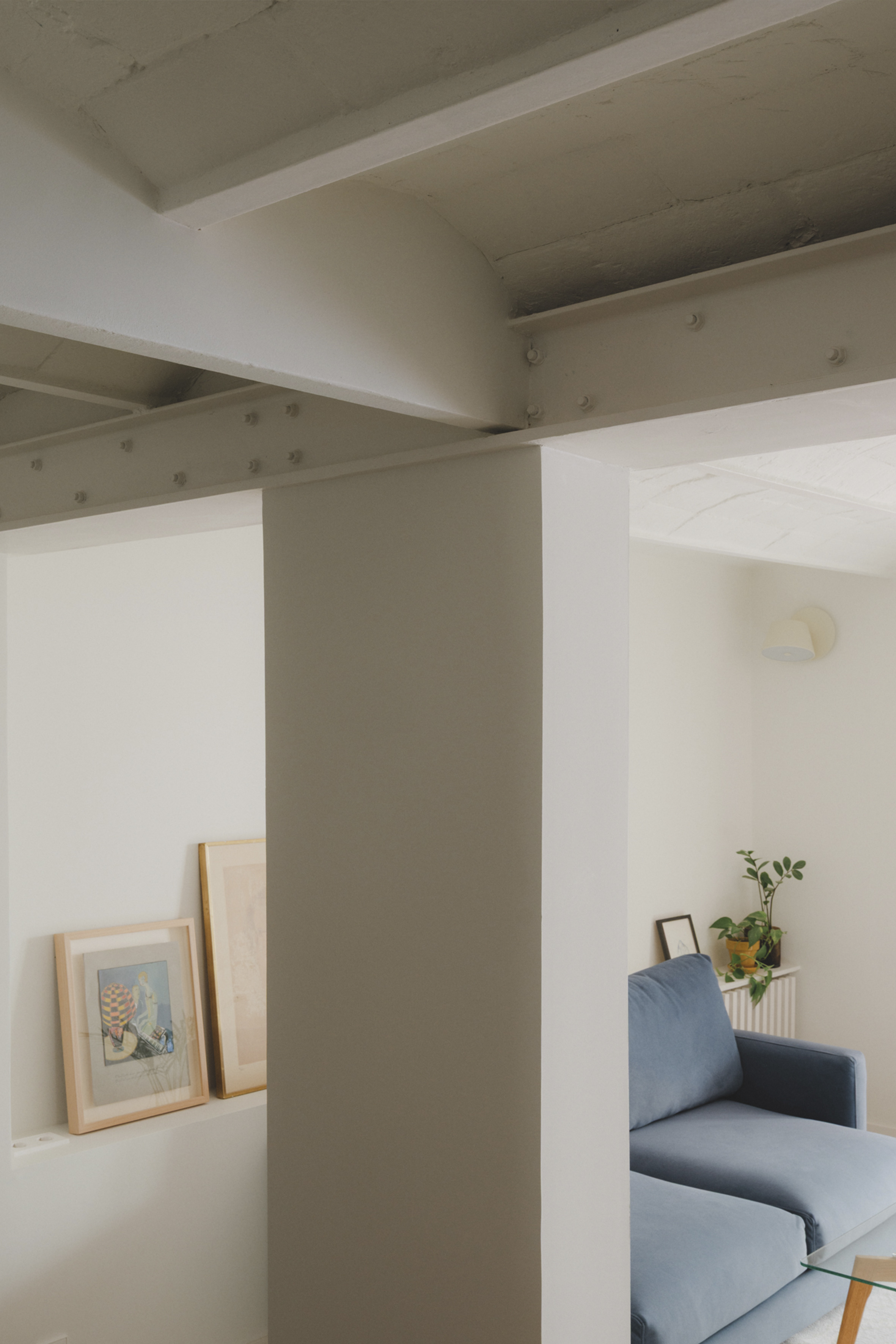
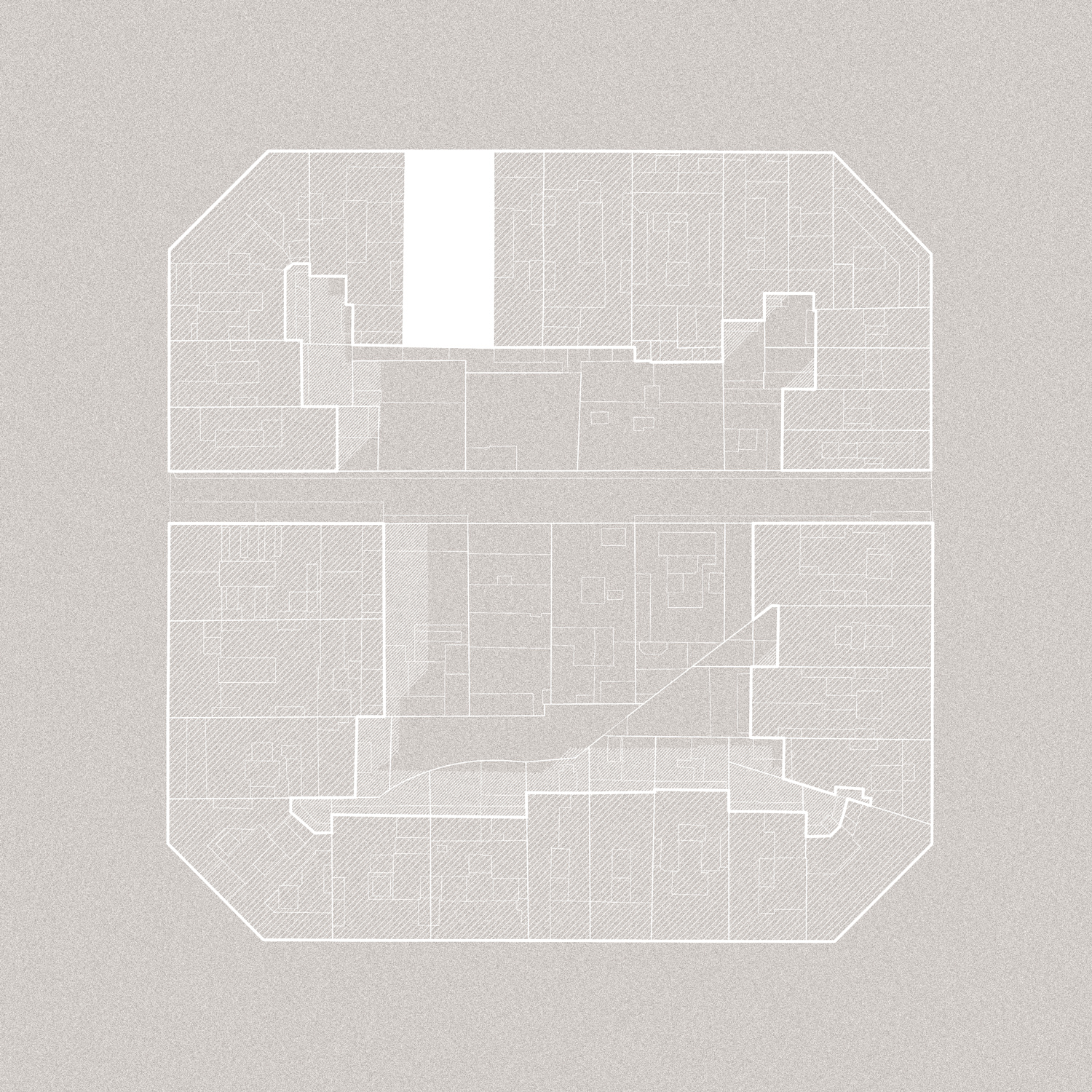
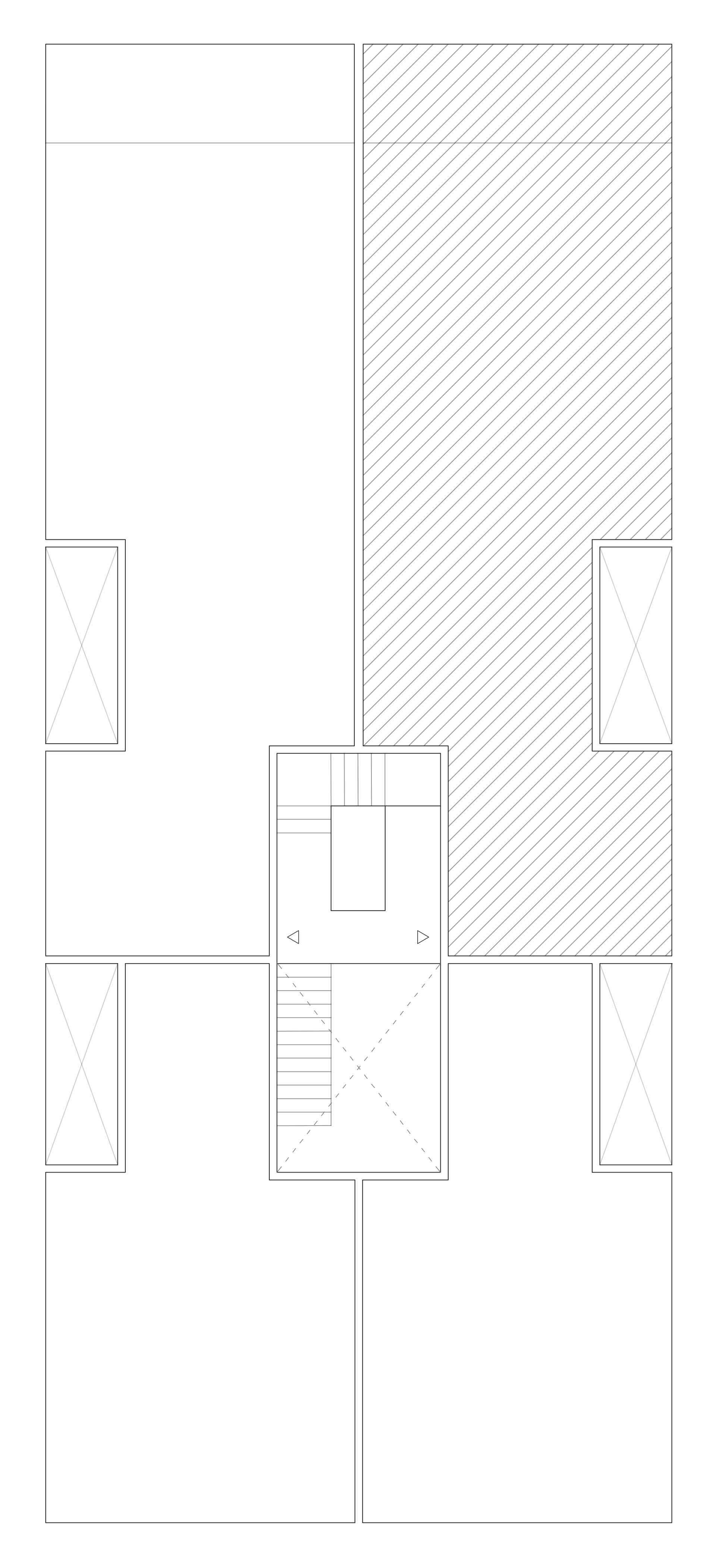
The word ‘entresuelo’,
in catalan architecture, refers to a
mezzanine-like level, the in-between floor tucked between the ‘planta baja’—the
ground floor at street level—and the ‘planta principal’, the main floor
designed as the building’s most prestigious residence, one level up, with
higher ceilings and grander proportions. But the word seems to evoke something
else—closer to that family of “mid-” words, like mid-open doors or mid-season
days.
Historically, the entresuelo lived in the shadow of the main floor. By lifting the principal rooms one storey above the street, the main floor claimed extra height and a certain social distinction. From there up, the building revealed itself as it truly was. Without a main floor, however, the entresuelosimply became a plain first floor—though no one ever called it “pre-main” or “under-main.” And yet, despite its architectural dependence on the level above, the entresuelo has more in common with the ground floor than with the principal one. They often share the same structure, sometimes even the same commercial life. Many enjoy a terrace that is, in fact, the roof of the lower floor. Still, no one called them “over-ground floors,” as happens with the sobreático—a top-floor dwelling perched above the attic level, often set back from the façade and boasting a terrace. Entresuelos remained exactly that: stubbornly in between. One might imagine an entresuelo as something like the 7’5 floor in Being John Malkovich: a low-ceilinged threshold that delivers you, unexpectedly, into something much larger.
Historically, the entresuelo lived in the shadow of the main floor. By lifting the principal rooms one storey above the street, the main floor claimed extra height and a certain social distinction. From there up, the building revealed itself as it truly was. Without a main floor, however, the entresuelosimply became a plain first floor—though no one ever called it “pre-main” or “under-main.” And yet, despite its architectural dependence on the level above, the entresuelo has more in common with the ground floor than with the principal one. They often share the same structure, sometimes even the same commercial life. Many enjoy a terrace that is, in fact, the roof of the lower floor. Still, no one called them “over-ground floors,” as happens with the sobreático—a top-floor dwelling perched above the attic level, often set back from the façade and boasting a terrace. Entresuelos remained exactly that: stubbornly in between. One might imagine an entresuelo as something like the 7’5 floor in Being John Malkovich: a low-ceilinged threshold that delivers you, unexpectedly, into something much larger.
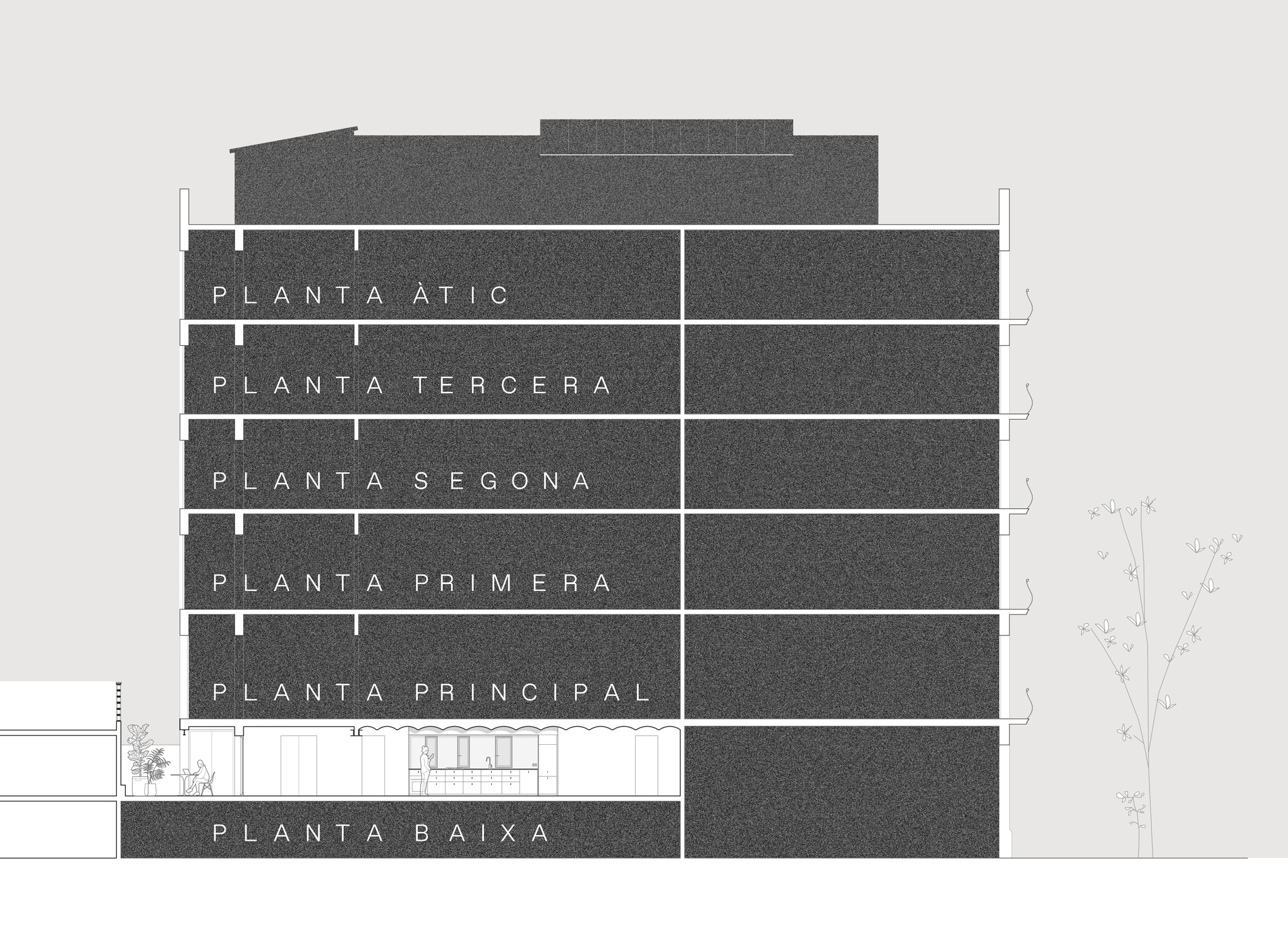
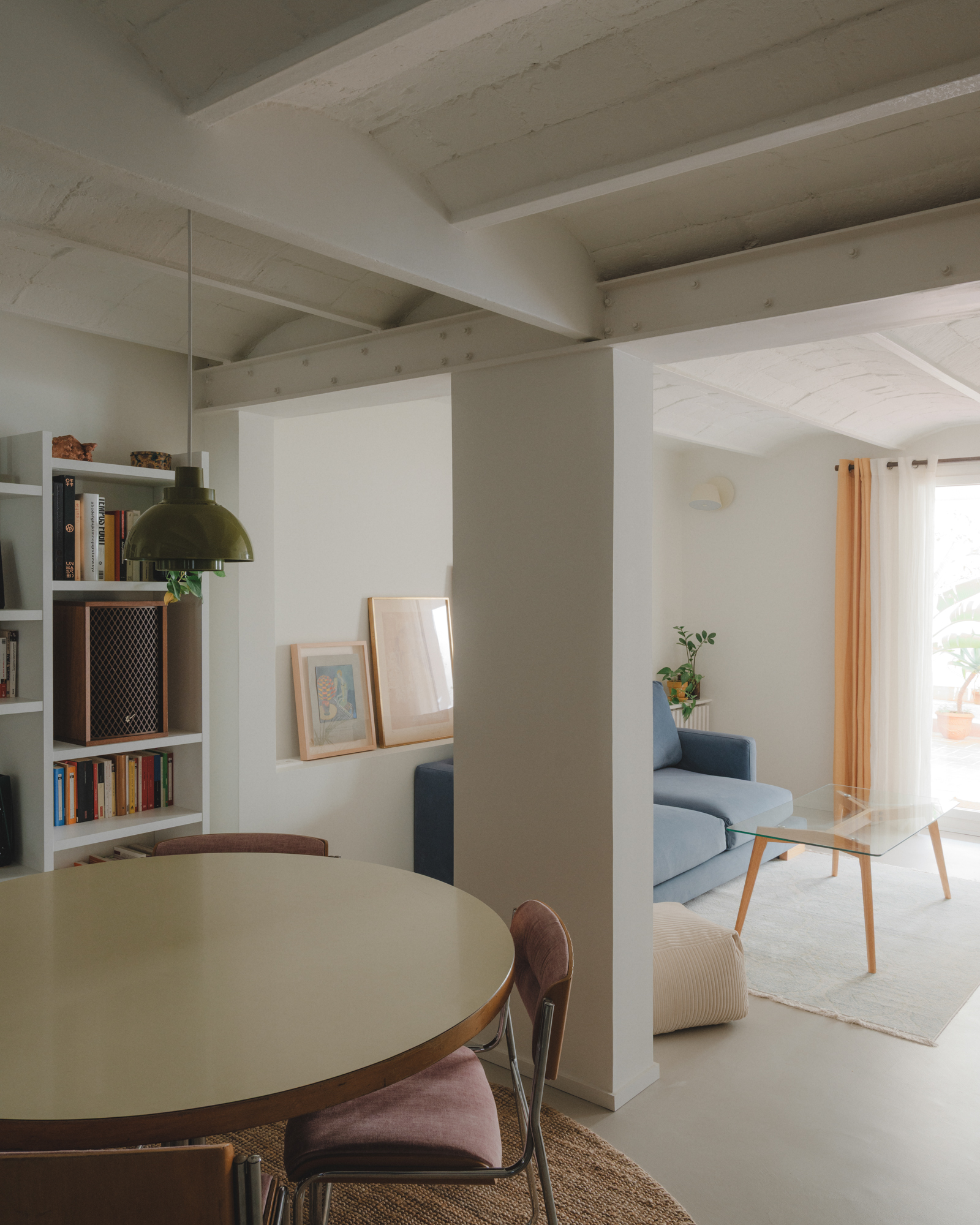
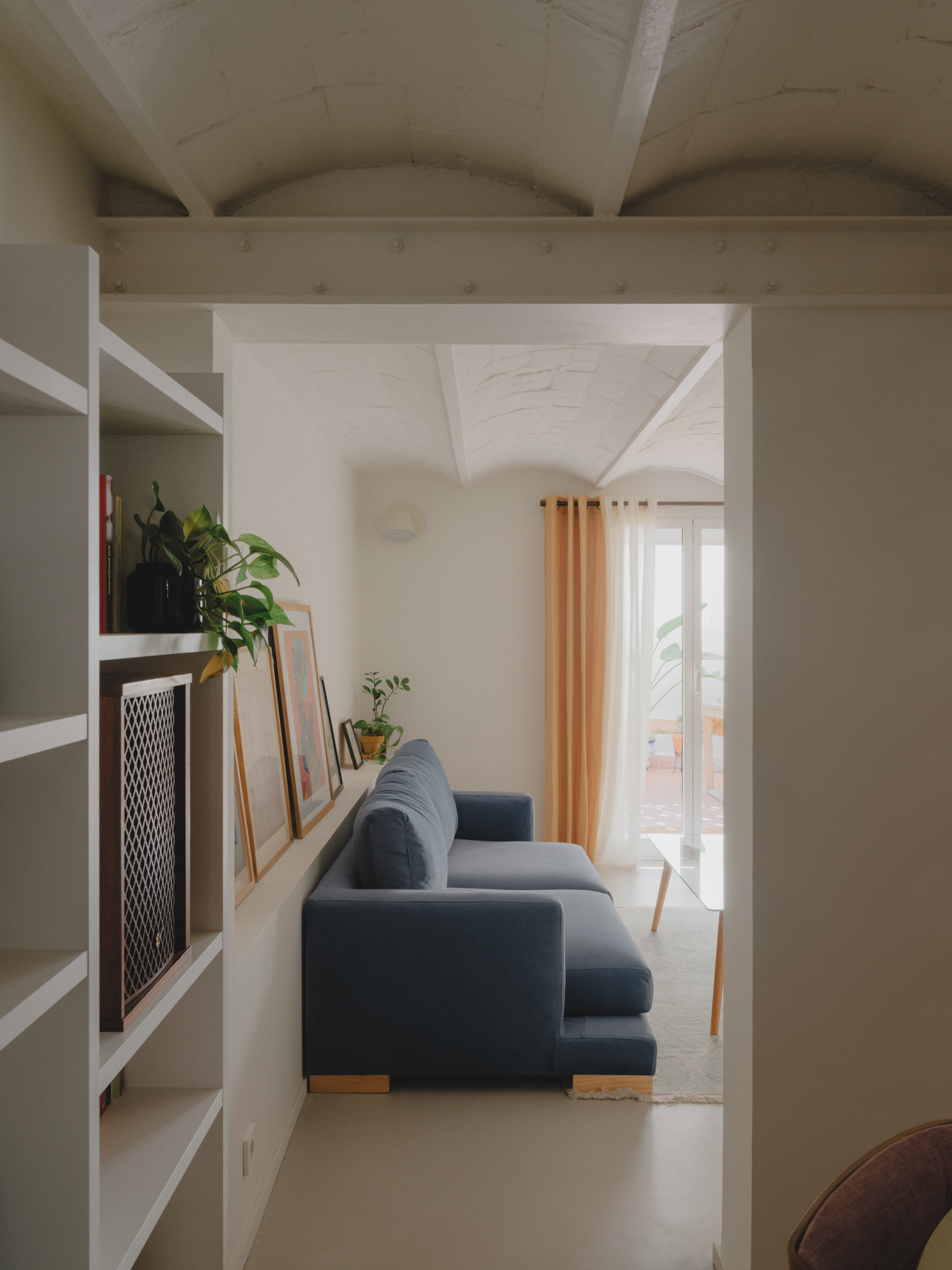
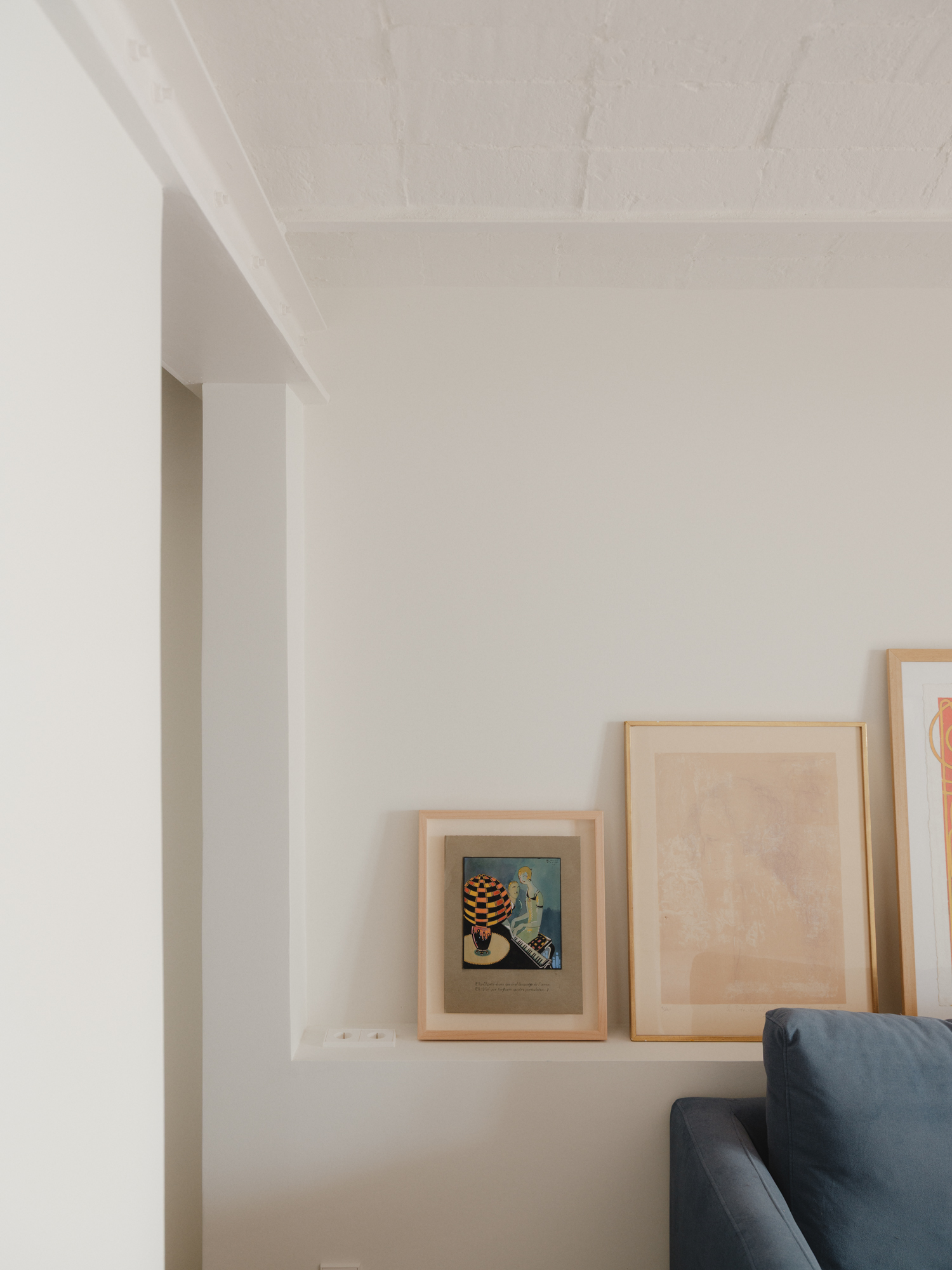
Berta
and Marc wanted to adapt this entresuelo to their needs. They were
awaiting the birth of Teo. On the wish list for their future home were the
usual requirements, but they were also struck by the lack of spaciousness and
natural light. The proposal called for a careful intervention in one of the load-bearing
walls, allowing daylight to reach the deepest part of the apartment. The new
partitions would guide light toward the internal patio, reopening one of the
original windows, which had been bricked over long ago. A pale, continuous
mineral floor, free from volatile compounds, enhanced the sense of openness
while accommodating the subtle movements of a century-old building.
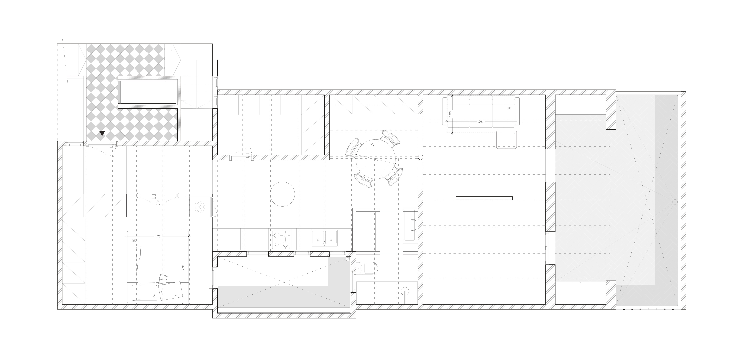
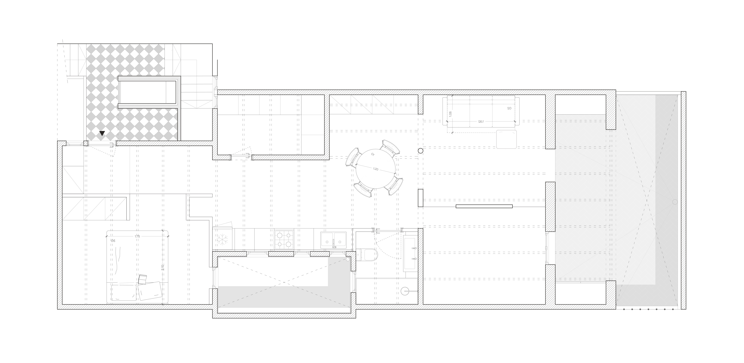
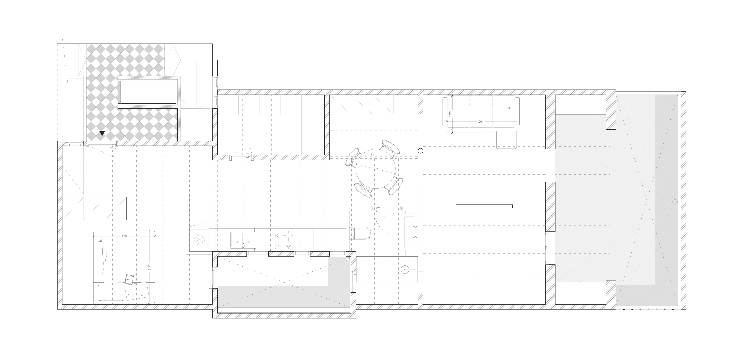
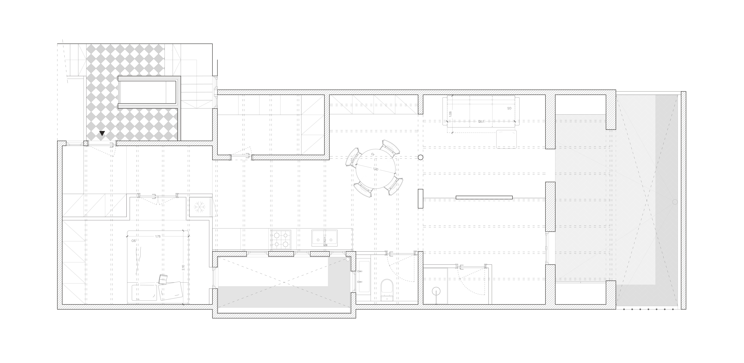
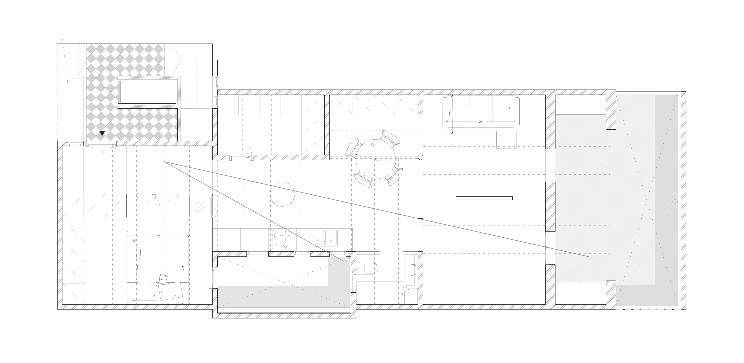
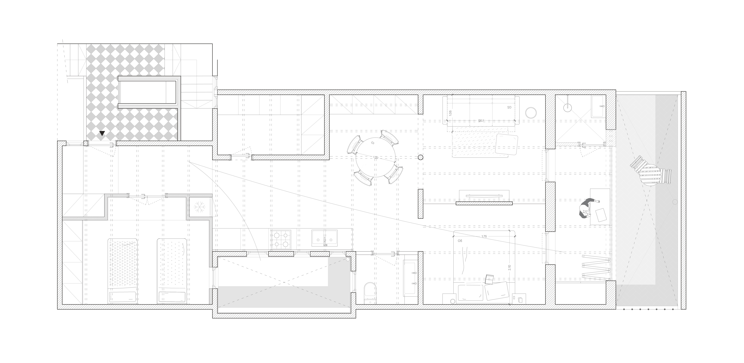
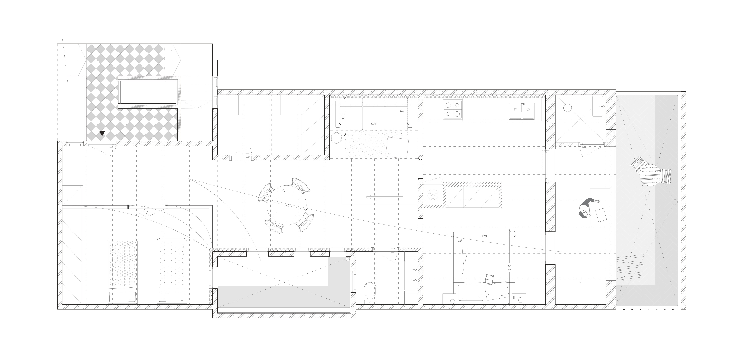
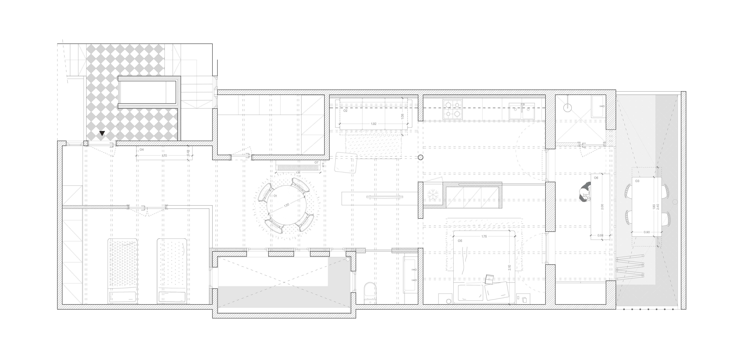
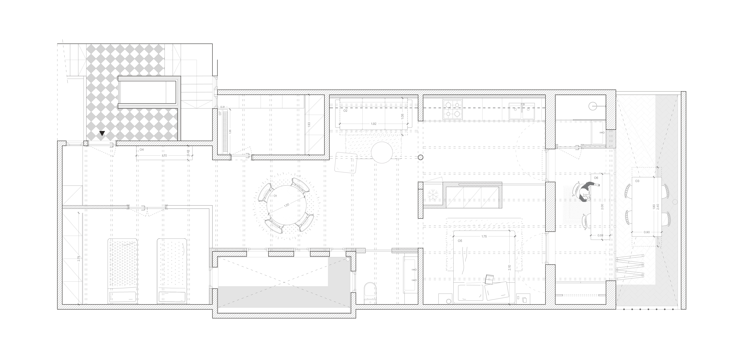
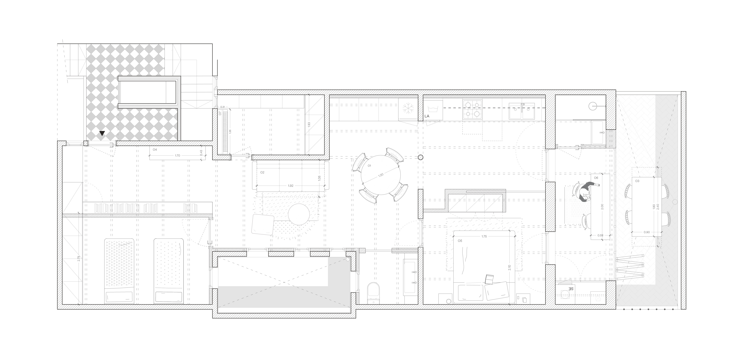
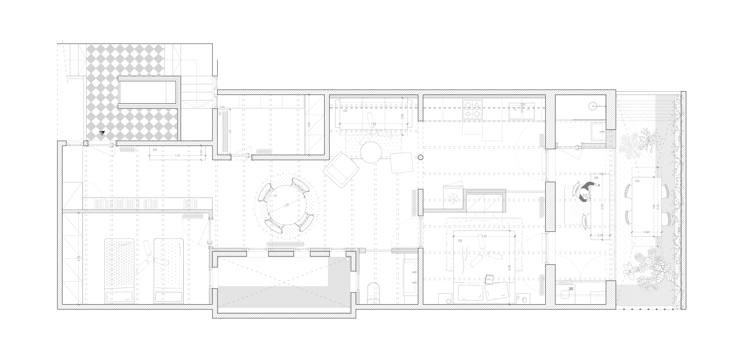
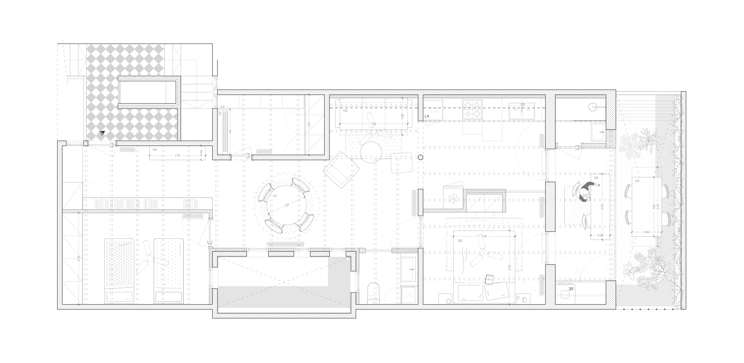
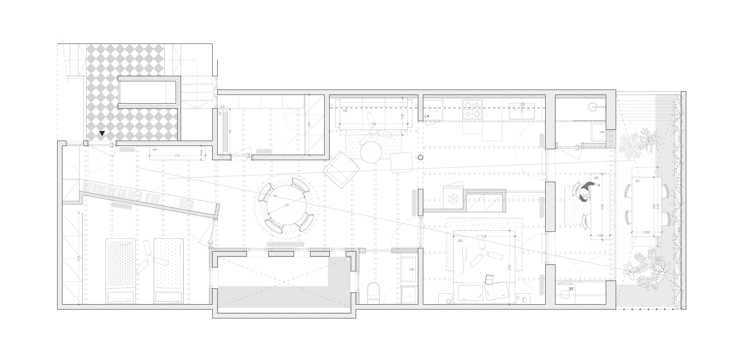
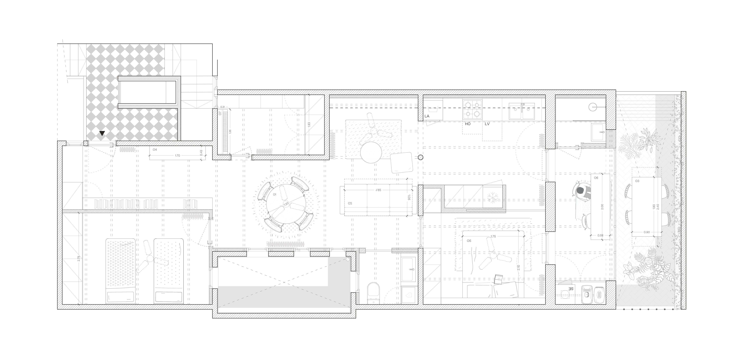
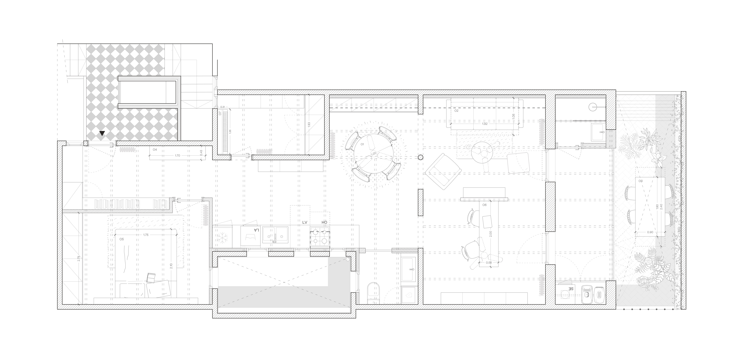
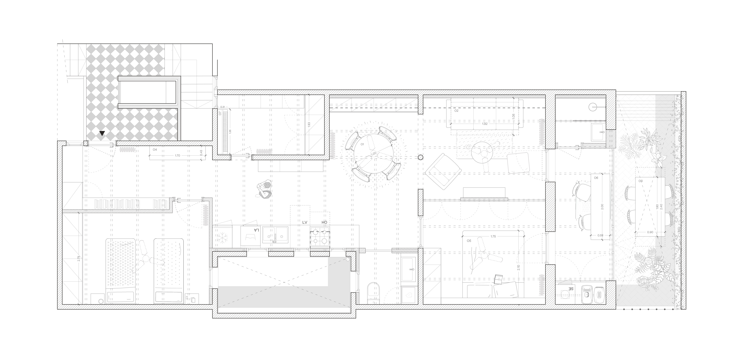
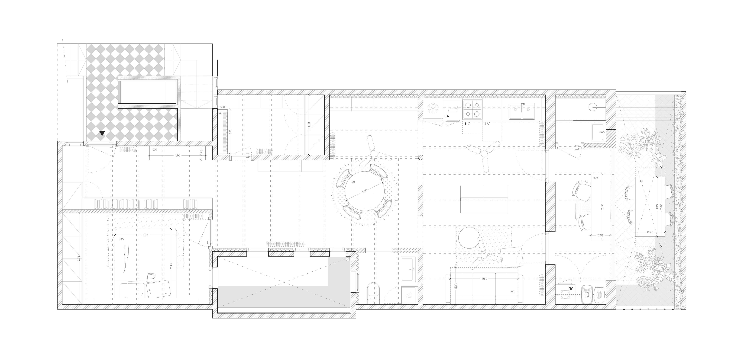
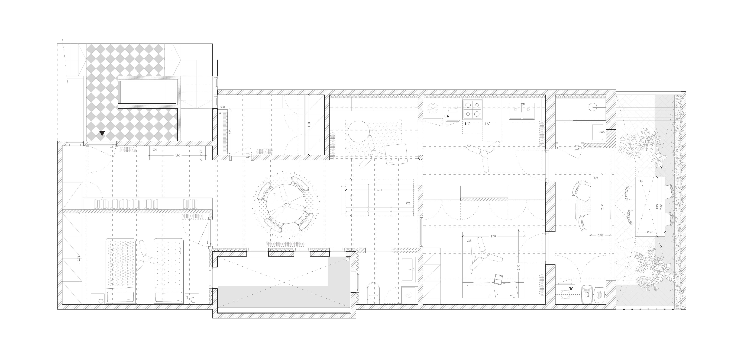
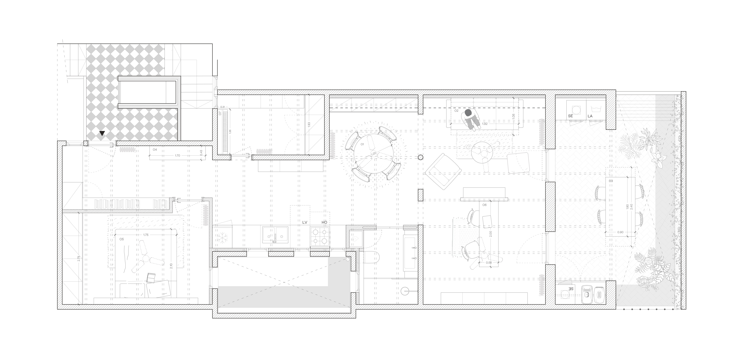
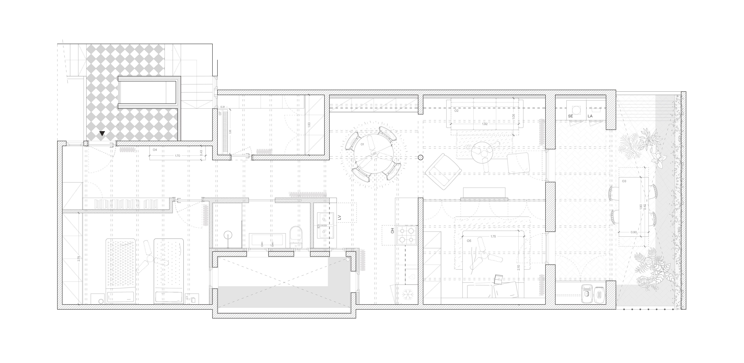
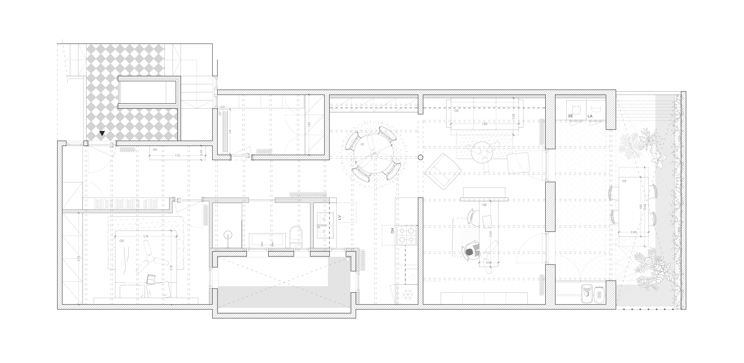
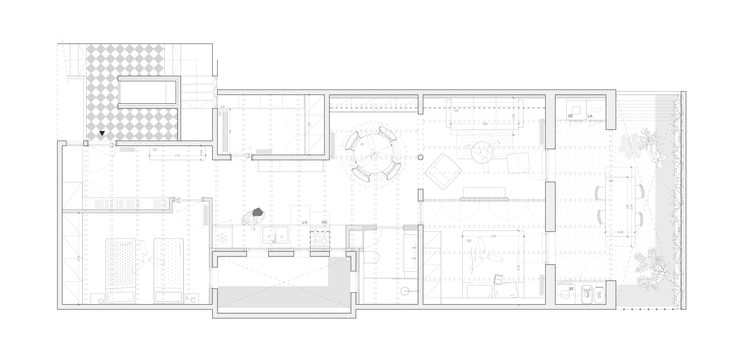
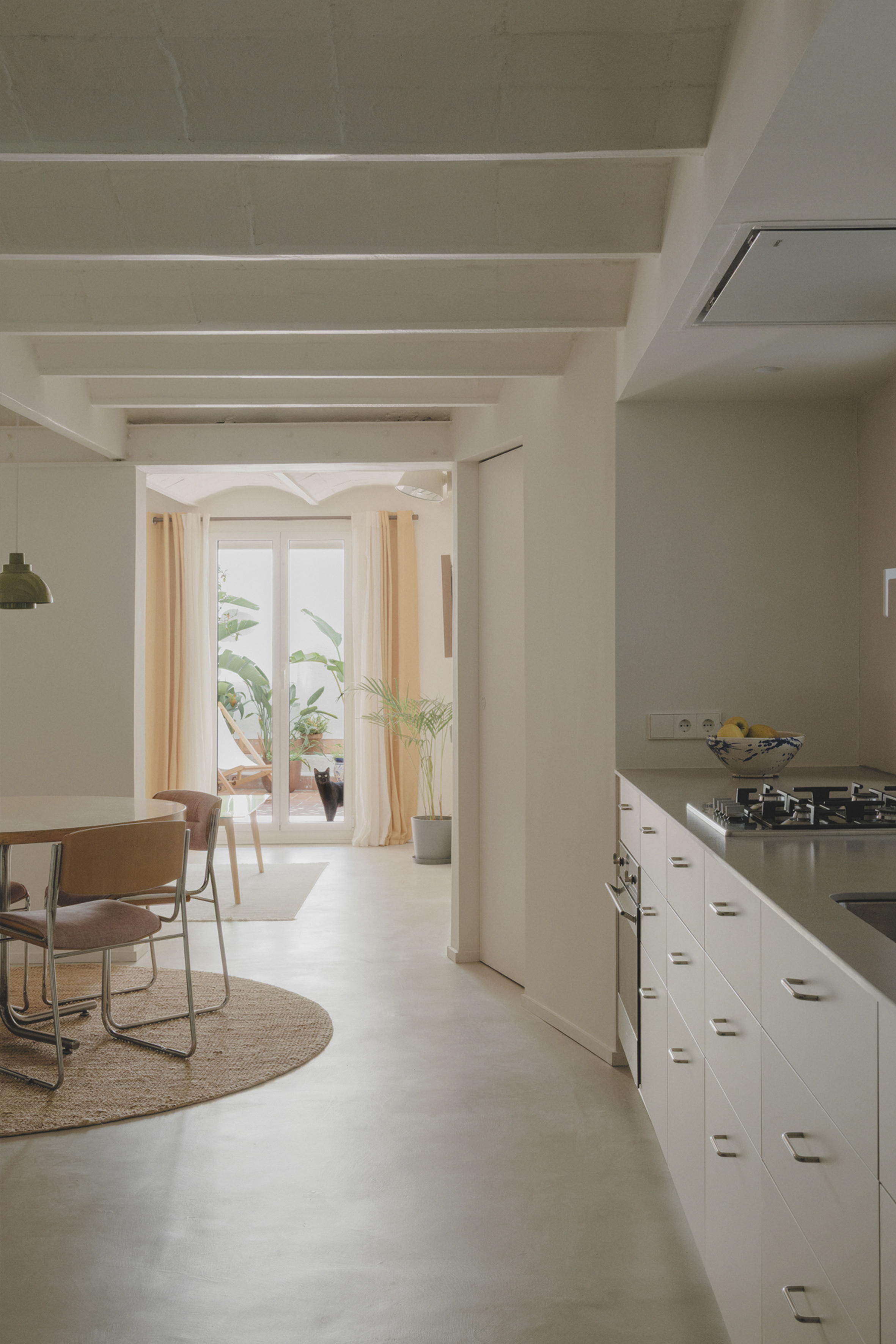
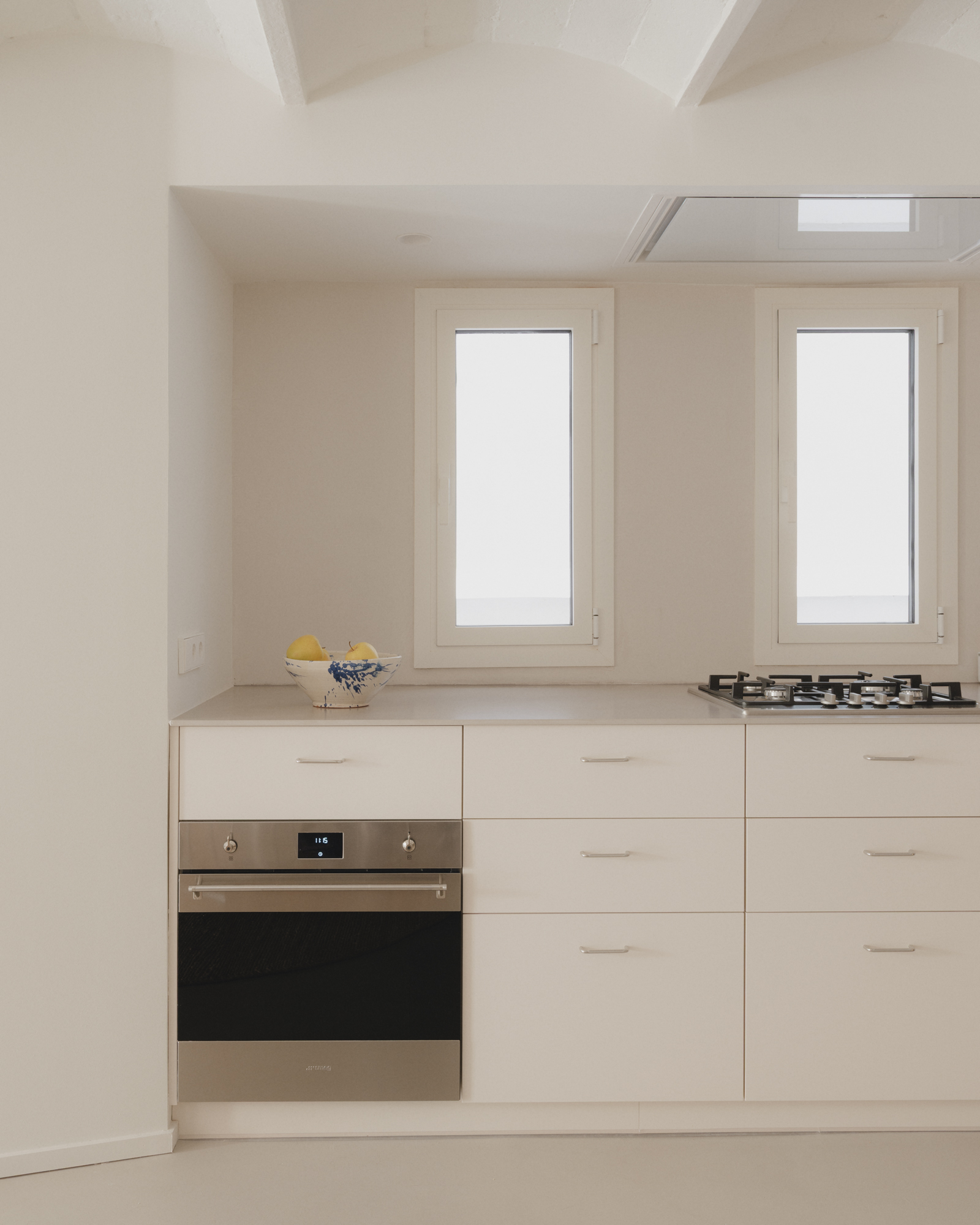
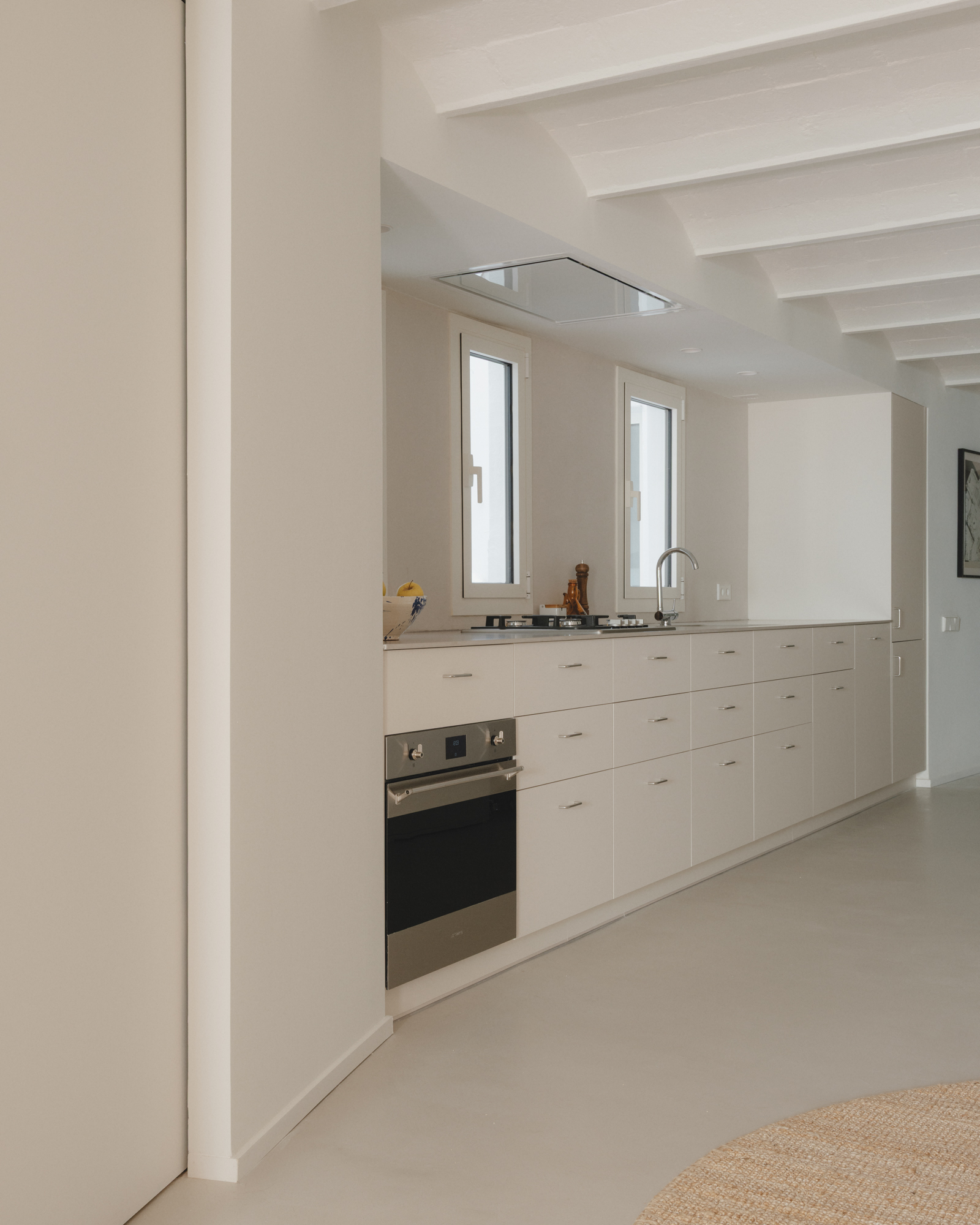
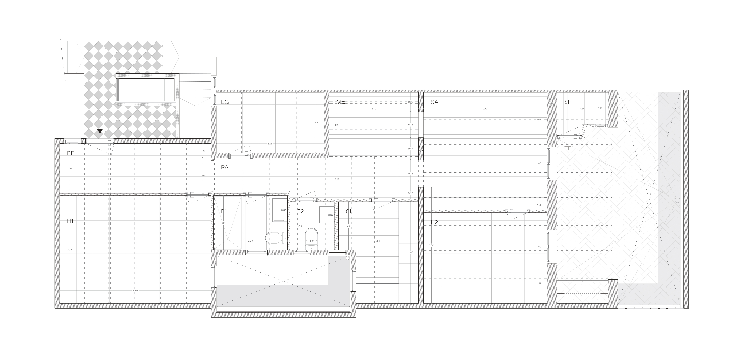

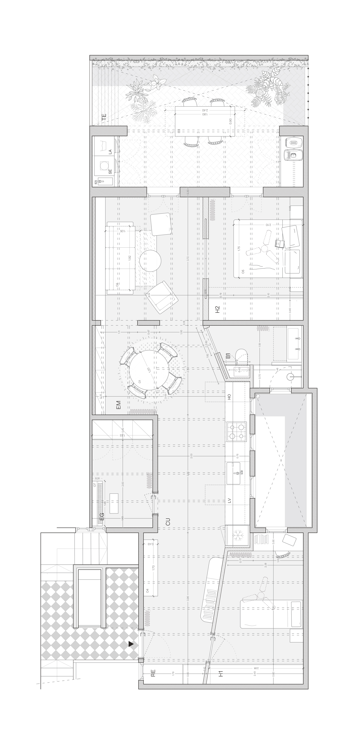
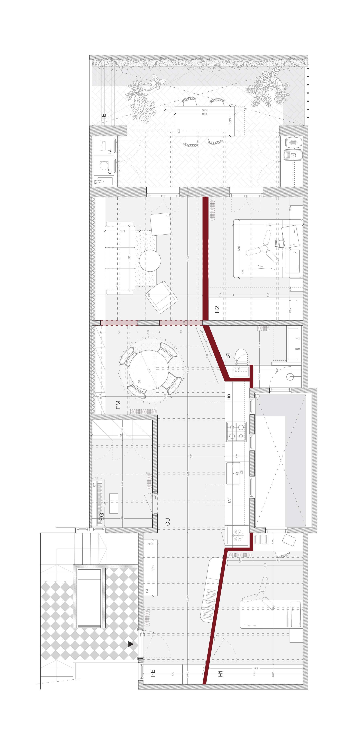
Previous condition
Project
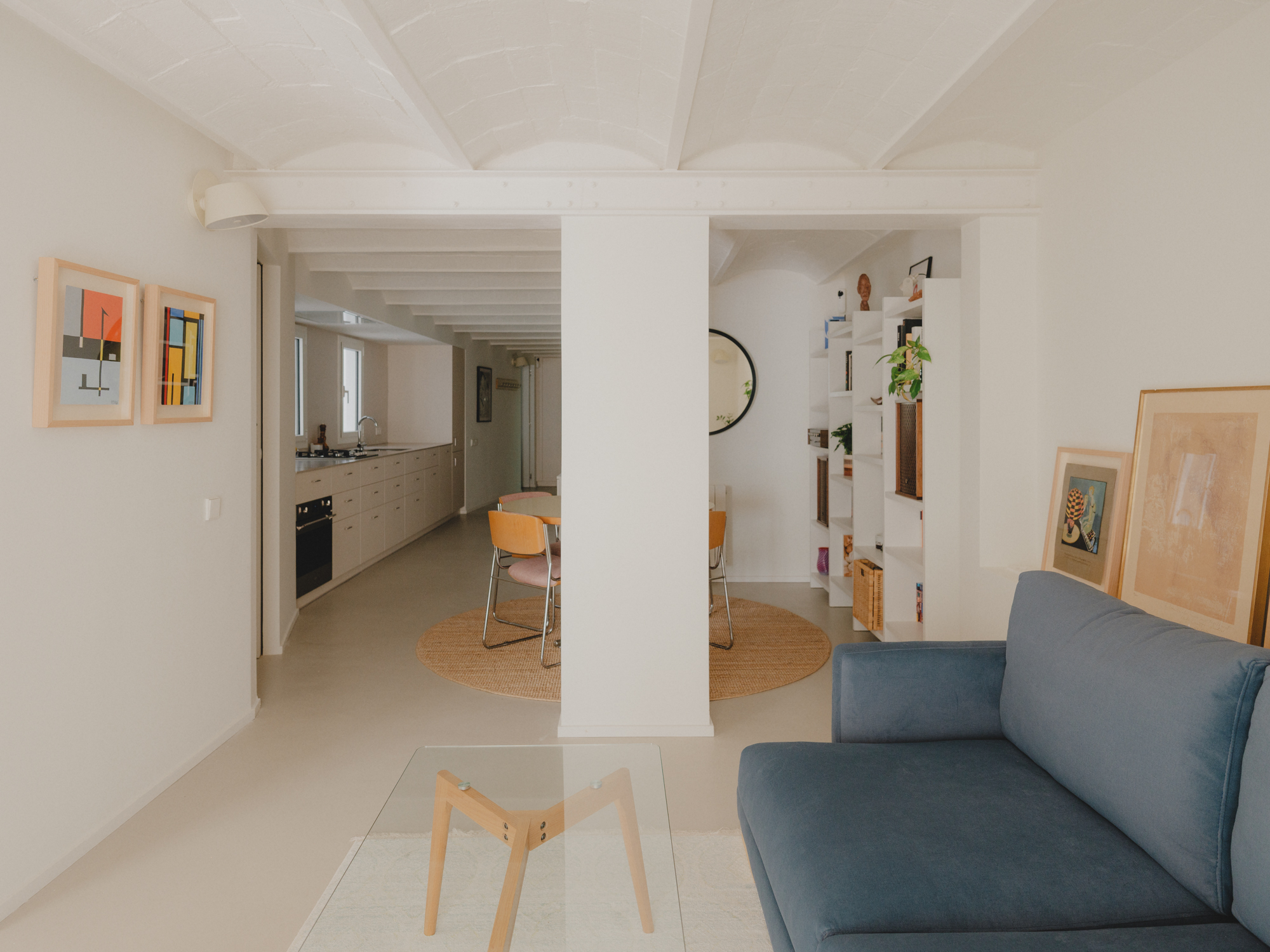
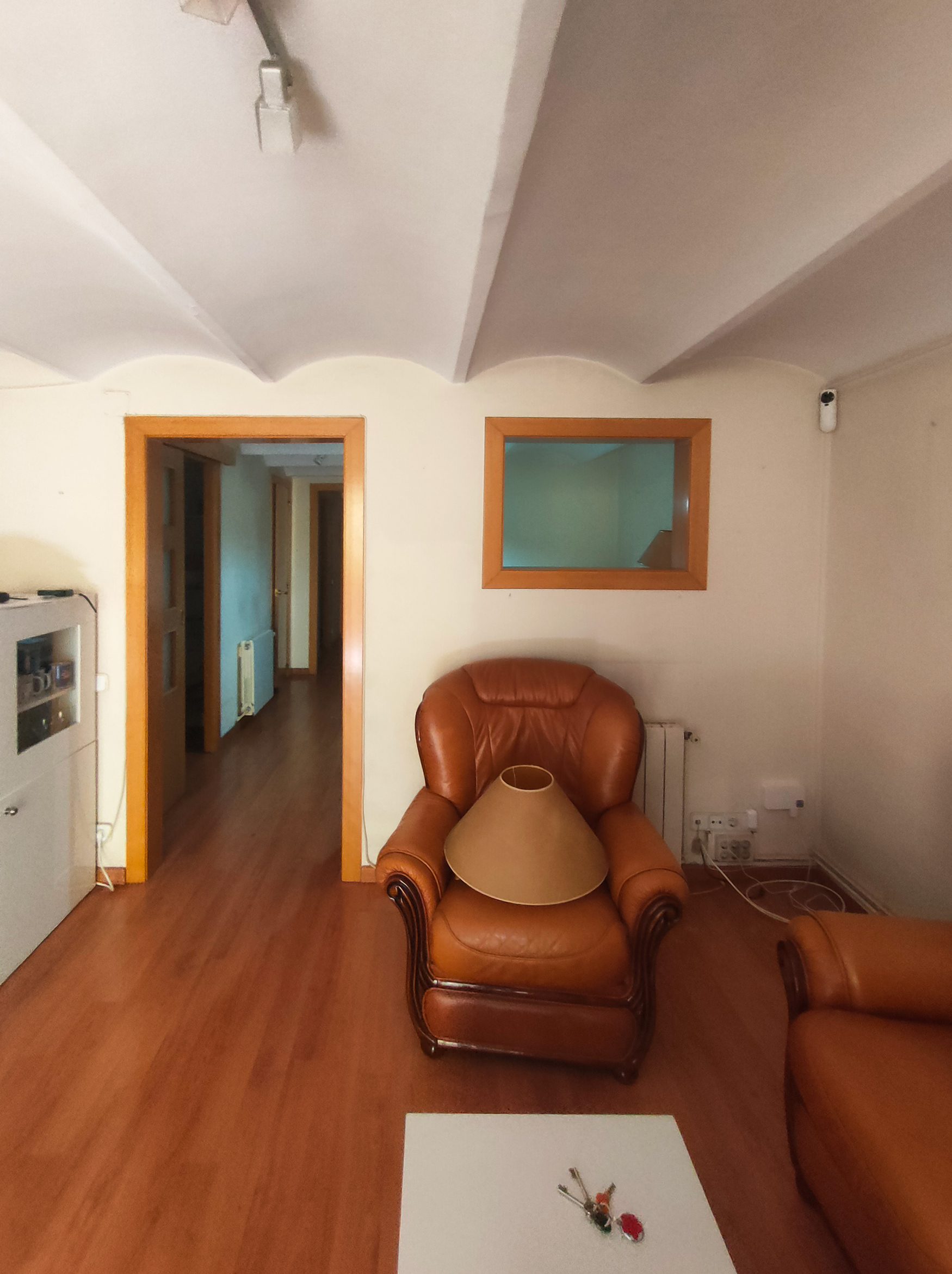
Meanwhile, the city’s zoning rules
insisted that this was not a dwelling at all, but an entresuelo. Another
dilemma arose: were entresuelos destined only to lead into John
Malkovich’s world? Berta and Marc were not particularly interested in
Malkovich—still less in urban planning. With some luck and a little more
patience, we unearthed some drawings from the historical archives—evidence
enough to recognise this entresuelo as a place truly worthy of being
lived in.
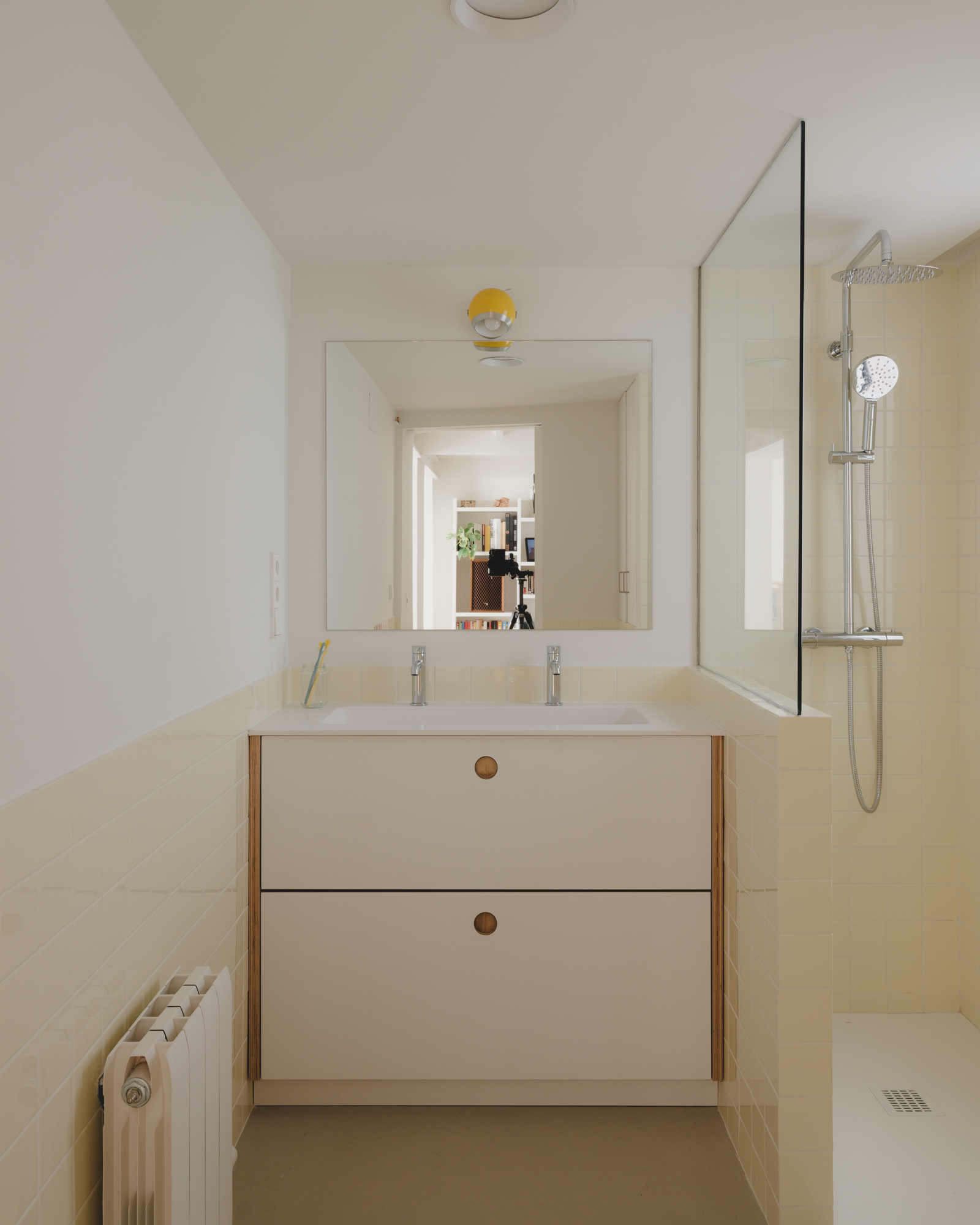
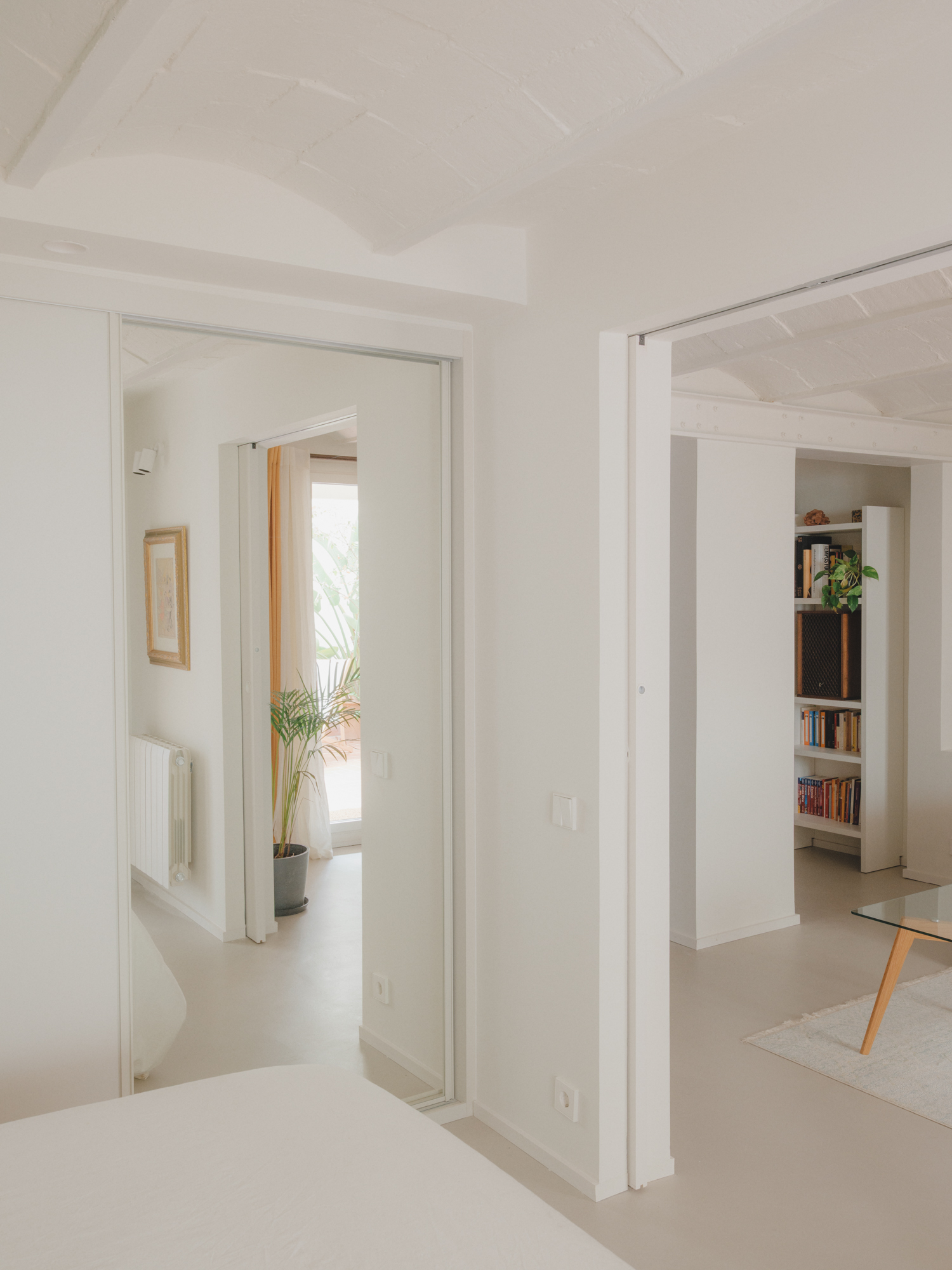
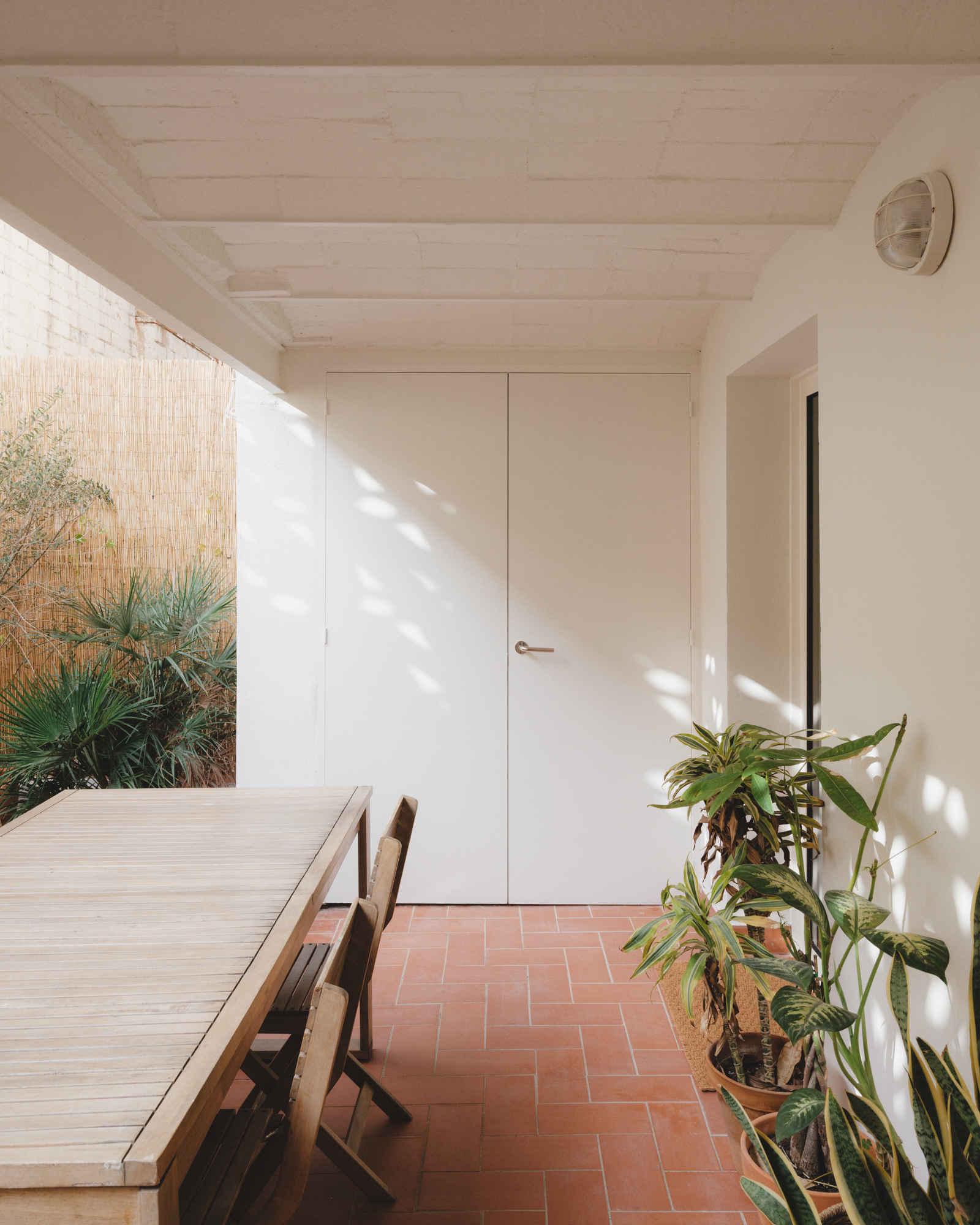
In
Barcelona’s Eixample, entresuelos are as common as the local habit of
saying you live on the “fourth floor, fifth in reality.”
What,
then, will become of a term capable of shifting an entire building into the
realm of fiction?
©2026
Legal&Cookies
Legal&Cookies